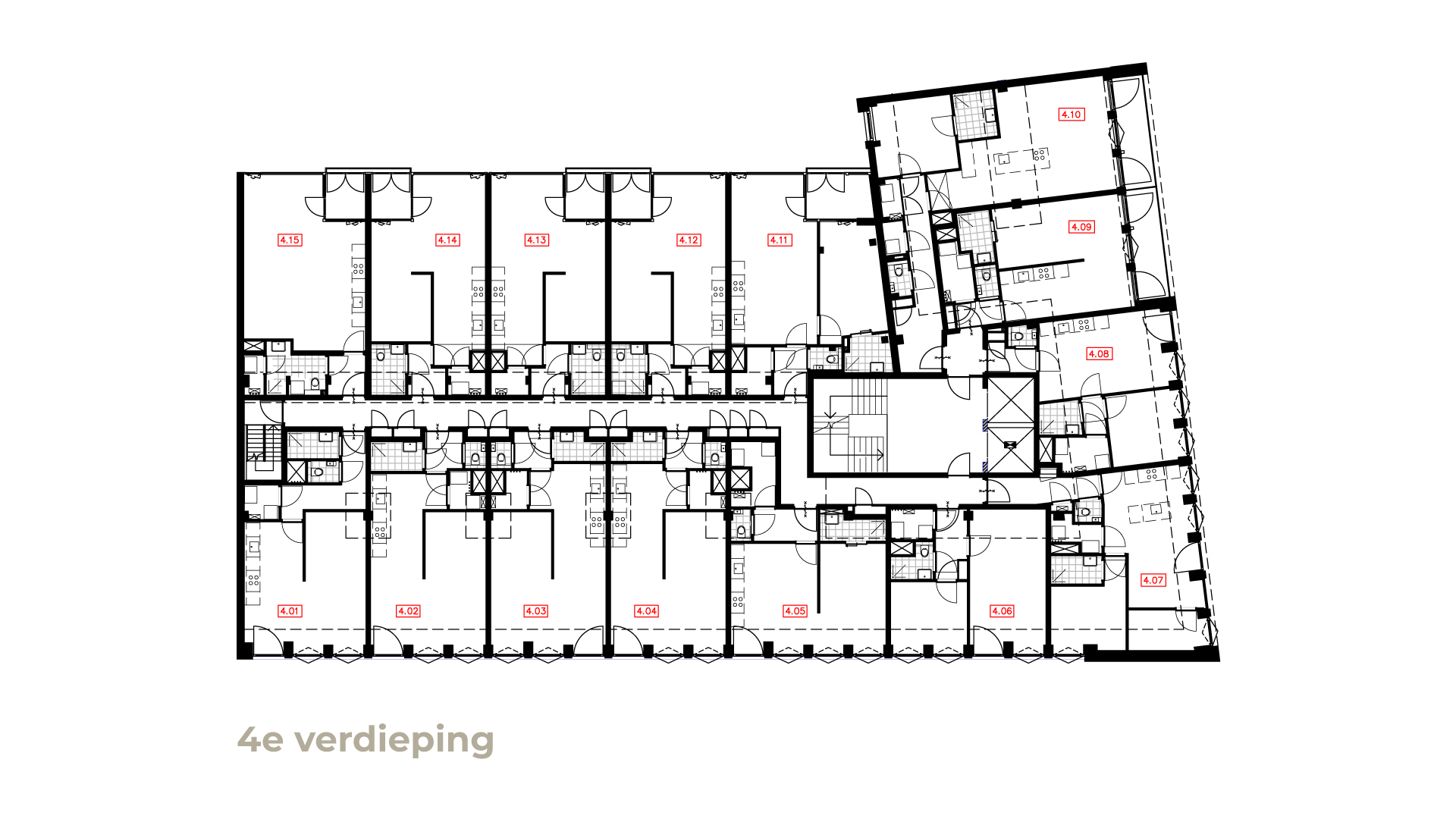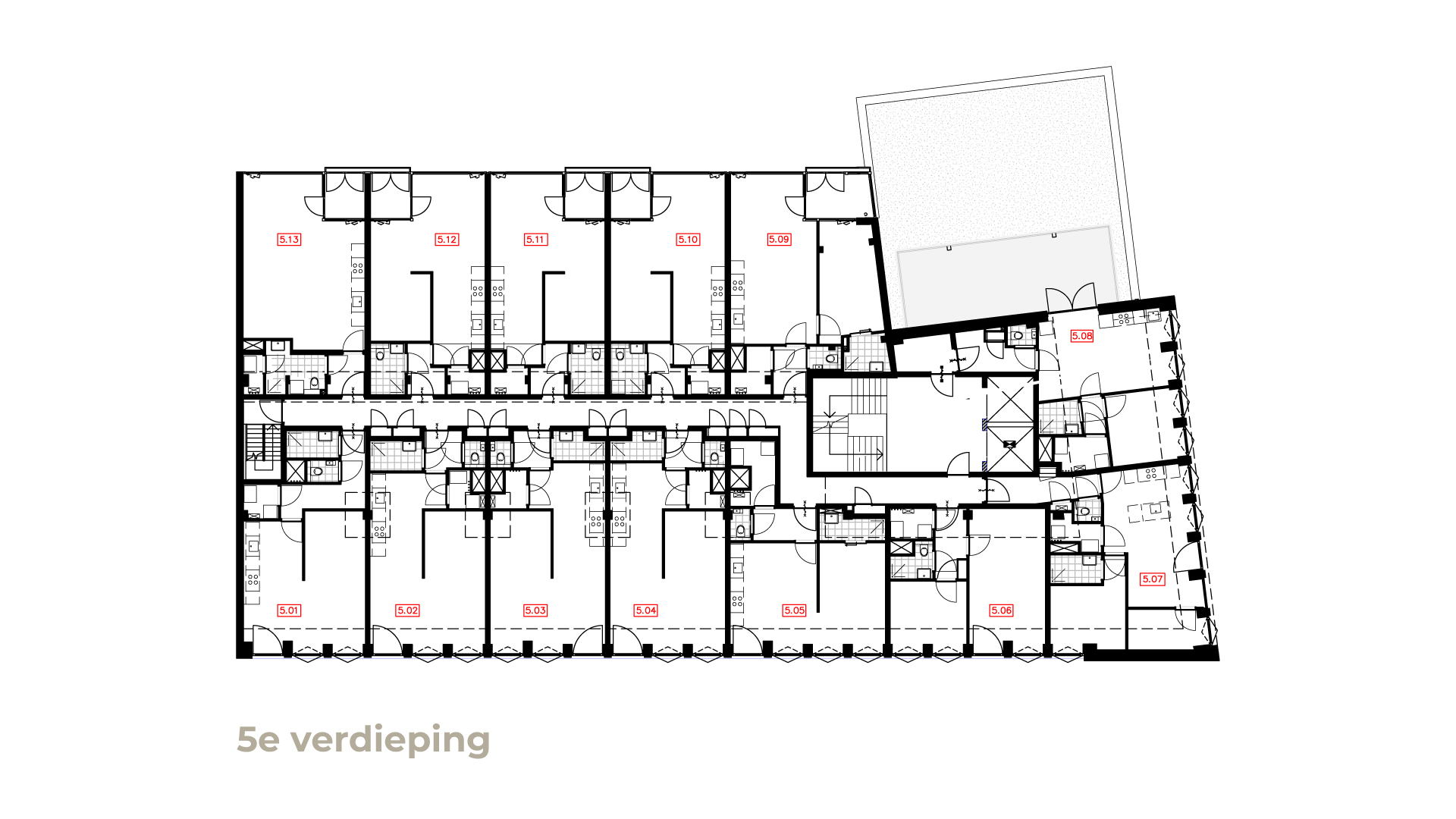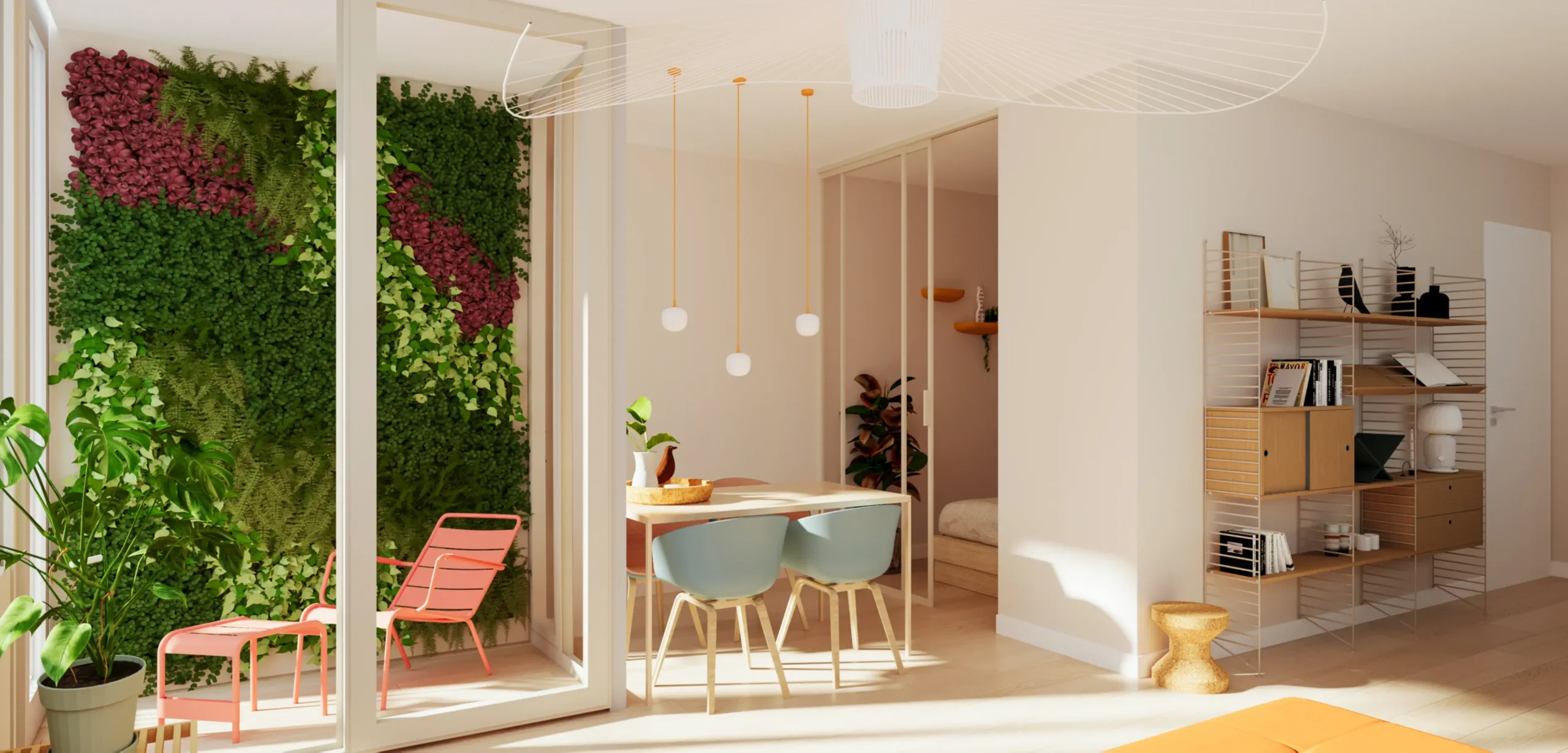Type B
Apartment facing Westblaak (approx. 47-49 m2) – available as a loft, a loft with screened-off sleeping area or two-room apartment. Available as Downtown, Midtown and Uptown.


On sale now!
Beautiful luxury apartments comprising approx. 43 m2 to 68 m2 in the heart of the city: close to all the galleries, restaurants, theatres and the cinema. You are living in Midtown, after all.
Midtown covers 28 apartments on the middle floors of the building: floors four and five.
The apartments in The West Blake have an A+++ energy label, which means an additional € 30,000 borrowing facility.
These apartments are decorated in chic, light tones: a magnolia white kitchen with a light marble-effect Greengrids worktop, built-in Bosch appliances and a Quooker, a vinyl oak-effect floor, pale walls and ceilings and beautiful pale grey 60×60 cm tiles in the bathroom. The sanitaryware is Villeroy & Boch Architectura, and the bathroom also features a gorgeous walk-in rain shower and washbasin cabinet.
Please note: the luxury finish described above is included in the purchase price, but you can also select your own choice of finish for this amount at the THUIS showroom entirely to your own taste. Total freedom!
Several apartments of this standard have a City Garden with a south-southeast aspect or a south-west-facing roof terrace.
Many of the apartment types offer the choice of having a studio with a completely open-plan space, a studio with a separate sleeping area or a two room apartment. With the three room apartments it is also possible to scrap one of the bedrooms to create a larger living room.
There is a roof terrace on the seventh floor with fabulous views across the city.
Prachtige luxe appartementen van circa 43 m2 tot 68 m2 in het hart van de stad: vlakbij alle galeries, restaurants, theater en de bioscoop. Je woont immers Midtown.
Midtown betreft de 28 appartementen op de middelste verdiepingen van het gebouw: vier en vijf.
De appartementen in The West Blake hebben een A+++ energielabel waardoor er € 30.000,- meer leencapaciteit ontstaat.
Deze appartementen worden uitgevoerd in chique lichte tinten: een ‘magnoliawitte’ keuken met een een licht ‘marmeren’ Greengrids blad, Bosch-inbouwapparatuur en een Quooker, een PVC-eiken vloer, lichte wanden en plafonds en mooie lichtgrijze tegels van 60x60 cm in de badkamer. Het sanitair is van Villeroy & Boch Architectura en de badkamer wordt verder voorzien van een fraaie inloop regendouche en een wastafelmeubel.
Let op: bovenstaande luxe binnenafwerking is meegerekend in de koopsom, maar het is ook mogelijk om volledig naar eigen smaak voor dit bedrag uw afwerking uit te zoeken bij showroom THUIS. Volledige vrijheid!
Diverse appartementen op dit niveau zijn voorzien van een City Garden met een Zuid-Zuidoost ligging of een dakterras op het Zuidwesten.
Bij een flink aantal appartementtypes is het mogelijk om zowel te kiezen voor een studio met een volledig open ruimte, een studio met een aparte slaaphoek of een tweekamer appartement. Bij driekamerappartementen is het ook mogelijk een slaapkamer laten vervallen waardoor een grotere living ontstaat.
Op de zevende verdieping is een rooftop terrace met een prachtig uitzicht over de stad.


Apartment facing Westblaak (approx. 47-49 m2) – available as a loft, a loft with screened-off sleeping area or two-room apartment. Available as Downtown, Midtown and Uptown.


Apartment facing Westblaak, approx. 48 m2, available as Downtown and Midtown from the first to the fifth floor.
Two-room apartment, approx. 43 m2 facing Westblaak, available as Downtown and Midtown.
Apartment, approx. 55 m2 on the corner of Westblaak and Hartmanstraat, available as two- or three-room apartment with kitchen and kitchen island. Available as Downtown.
Two-room apartment facing Hartmanstraat, approx. 45 m2, available as Downtown and Midtown.
Studio, approx. 41 or 48 m2 (depending on balcony) with separate sleeping area facing Hartmanstraat, available as Downtown and Midtown.
Two-room apartment, approx. 68 or 75 m2 (depending on balcony) facing Hartmanstraat with a kitchen island, option for a third bedroom.

Two-room apartment, approx. 60 or 61 m2 with a south-southwest aspect, with a City Garden (loggia).

Loft or two-room apartment, approx. 50 or 53 m2 with a south-southwest aspect, with a City Garden (loggia) – available as Downtown, Midtown and Uptown.
Unique two-room apartment, approx. 52 m2 with roof terrace approx. 31 m2 with a west-southwest aspect.